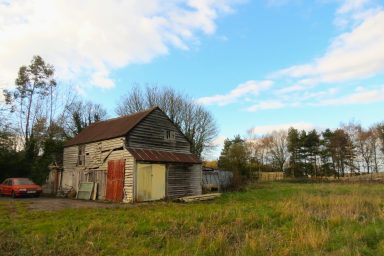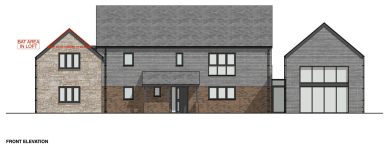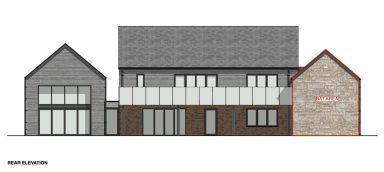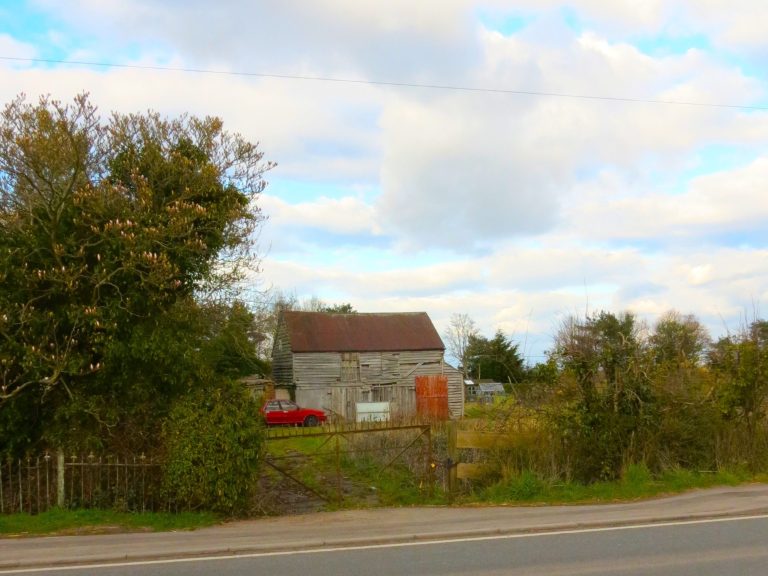
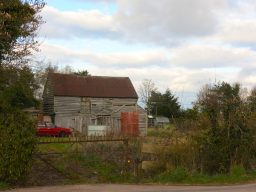


Main Road, Huntley
4 Beds, 5 Baths, 3640m²
Location: Main Road, Huntley, Gloucestershire, GL19 3EA
Planning permission has been granted for a 4/5 bedroom generous sized home. The site is currently comprised of a series of dilapidated agricultural storage buildings. The proposal gives careful consideration to the rural context of the site. The depth of the main house has been kept shallow, to minimize ridge height and to keep traditional proportions to respect the character of the vernacular. The design is set back within the site to the rear of the existing footprint to minimize impact on the adjoining residents.
Made up of a series of interconnected buildings, the proposal includes a double height glazed living area with timber boarding, reflecting the rural and agricultural nature of the site. This is connected to the main house by a glazed link with a balcony and more contemporary facade to the rear, making the most of views.
O.I.R.O £500,000
Gallery
Consent to build
The use of facing brickwork and timber softens the form of the house with a stone building connected on the west side. Inspired by the use of materials in the local area, the stone and slate roofed building incorporates a large bat loft to accommodate the bat population that presently visit the site. The proposal has been put forward with attentive thought to the ecology of the site. With the retaining of existing trees and the planting of apple trees where there are the remnants of an old orchard. Existing hedgerows are to be strengthened with a mix of native species.
©Copyright. All rights reserved.
We need your consent to load the translations
We use a third-party service to translate the website content that may collect data about your activity. Please review the details in the privacy policy and accept the service to view the translations.

